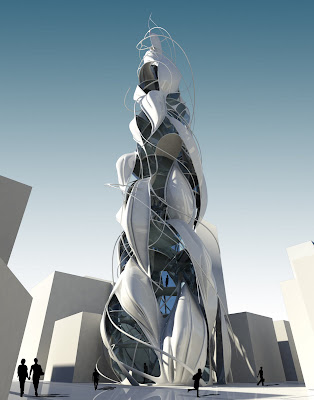Friday, July 23, 2010
Sunday, June 6, 2010
Friday, May 21, 2010
Tuesday, May 18, 2010
Root_star_step1

Root growth path will be restricted by the pot.Sometimes they will grow along the edge of the pot.Because of the gravity,most root in the bottom.
I want to use this in the project.See the site 20*20*100 as the boundary.Use braiding,weaving and bifurcation to fill it.Function part is in order.surface part is a little disorder.








Next step:
1.Modify the form.Add more lines on the surface.
2.Function part enclosure.
I will update before Friday.
Monday, May 10, 2010
Friday, May 7, 2010
step1-1:Building form

Dear Matias and Sandra:
This is the basic form of the whole building.
What I will do next is how to connect them.
I am thinking one way is use component with
different pattern.Because I want to keep the
structure.and it is a 100m tower,this kind of
structure is easy to build.Another way is to use
bifurcation to connect them.I will upload new
process before Monday.
Best regard:
Chong
Sunday, May 2, 2010
Step1
From the foam I learn there are some of the form and structure can be connected without seam,
like basic square.Also some the foam form,like Weaire–Phelan structure,an irregular pentagonal dodecahedron and a tetrakaidecahedron with 2 hexagons and 12 pentagons, again with slightly curved faces. Like “Kelvin structure”,this is the convex uniform honeycomb formed by the truncated octahedron, which is a 14-sided space-filling polyhedron (a tetrakaidecahedron), with 6 square sides and 8 hexagonal sides.
The site is 20m*20m,and the hight is 100m.I use the basic form to fill the the whole space.Because two sides of the site square is street. In order to avoid the 100-meter-high tower will bring pressure in the pedestrian,I will use grasshopper ,affect the entire geometry with a line.

Monday, April 26, 2010
Program and use
Program:
Public Spaces
Entrance:
Entrance Hall: 100 M2 (A 100 m2 space including a reception office for tickets sale and visitors guidance,)
Souvenir Store: 50 M2 (A 50 m2 space destined to the sale of museum’s souvenirs.)
Public Restrooms: 50 M2 (Two spaces of 25 m2 each (1 for women and 1 for men).)
Permanent Exhibition Rooms:
1920’s Room: 150 M2
1930’s Room: 150 M2
1940’s Room: 150 M2
1950’s Room: 150 M2
1960’s Room: 150 M2
1970’s Room: 300 M2
1980’s Room: 300 M2
1990’s Room: 300 M2
Temporary Exhibition Room:
2000 To Present Room: 300 M2
Terraces Or Urban Balconies: (Two 100 m2 open spaces projected outside the main structure, in order to watch the skyline of the city.)
Open Space Under The Permanent Exhibition Room: 100 M2
Open Space Above The Runway Level: 100 M2
Semipublic (Or Restricted) Spaces:
Skybar : 100 M2
Bar (Counter): 30 M2
Restroom Facilities For Bar’s Costumers: 20m2
Runway:
Seating Area: 100 M2
Restroom Facilities For The Runway: 50 M2
Runway: 40 M2
Backstage Area: 50 M2
Private Spaces:
Administration:
Administrative Offices: 100 M2 (1 office for the museum’s director, 4 small offices and a conference room)
Restroom Facilities For The Offices: 20 M2
Service:
Parking Area: 200 M2
Loading Area: 60 M2
Storage Room: 80 M2
Partial: 3200 M2
Circulation And Walls: 25% Of The Total Area: 800 M2
Total: 4000 M2
Saturday, April 10, 2010
Thursday, April 8, 2010
Subscribe to:
Posts (Atom)
































